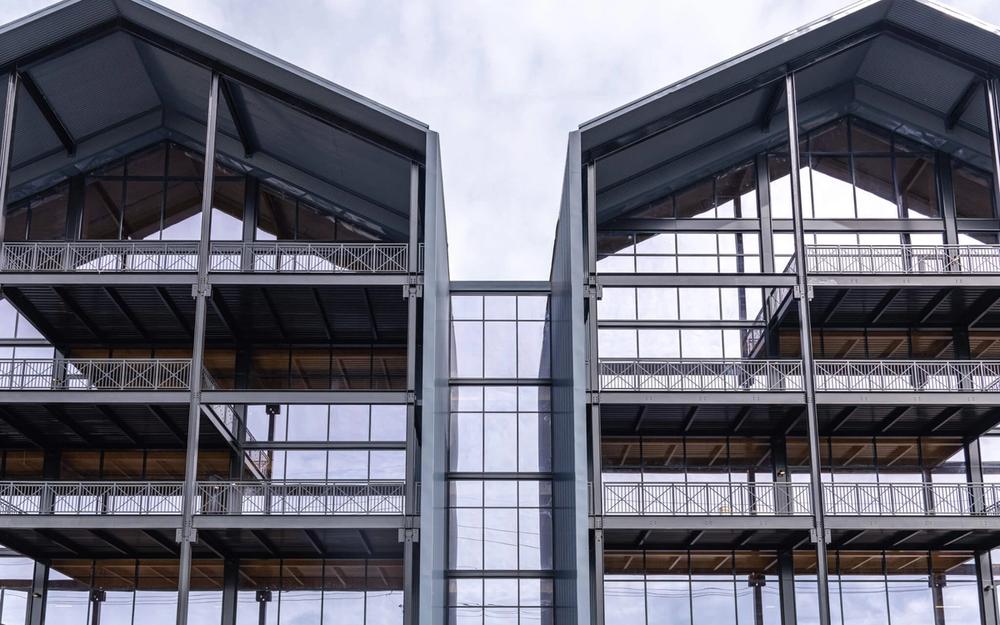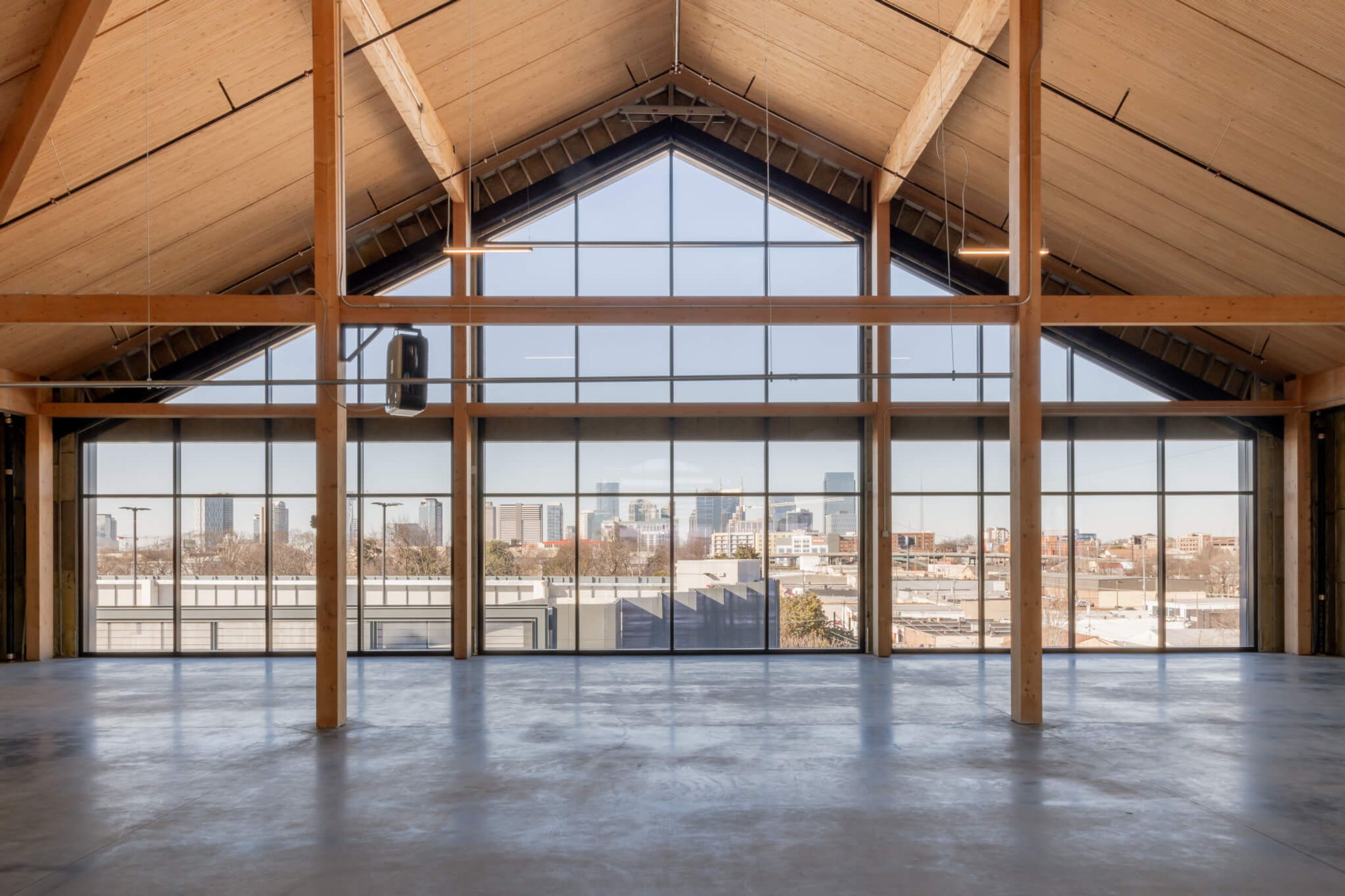Architect's Newspaper
By Chris Walton


Inspired by the city’s industrial history, the Nashville Warehouse Co. marks the first large-scale mass timber project in Music City. Designed by Chicago-based Hartshorne Plunkard Architecture, the three-building complex offers 200,000 square feet of Class A office space. Rising five stories, the structures are notable due to their floor-to-floor heights: 18 feet at ground level and 14 feet on intermediate floors. On the top level, the vaulted ceiling beneath the gabled roof reaches 30 feet in height.


The project is part of a larger development undertaken by AJ Capital Partners, who purchased the site in 2019. Located in Nashville’s Wedgewood Houston neighborhood, often referred to as a growing arts district, the project is one of many mixed-use developments underway in the neighborhood.
The Nashville Warehouse Co. complex will also include a 275-unit residential building, which is scheduled for completion later this year. The site also includes public pedestrian spaces and an acre of open space with a bandshell that incorporates the guitar-shaped scoreboard from Greer Stadium, home of the city’s minor league baseball team, the Nashville Sounds. The open space, adjacent to the bandstand and murals on the northeast end of the site, called ‘The Outfield’, repurposes shipping containers to serve as additional canvases for art.